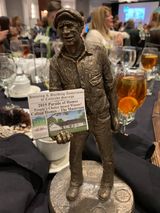The Masterson Plan -2019 Parade of Homes
- Calton Homes
- Sep 29, 2020
- 3 min read
Updated: Feb 1, 2023

With the 2020 Colorado Springs Parade of Homes in full swing, we could not help but reminisce about our experience in the 2019 Parade of Homes. It was a thrilling experience for us from start to finish. From the onset of designing the house, maximizing the land, to performing our quality control through the build process. Finishing of all our hard work with a greeting and getting to know the 3,000+ people who made the drive out to visit us and the home.
Our Masterson Plan sits on 67 acres in Calhan Colorado. The house's spectacular views of Pike Peak and the front range were captured with large windows across the rear of the house, as well as the placement of the house on the land. The house sits slightly off a true North/South placement. This was done to capture the best views across the entire length of the house, and so that when standing at the custom farmhouse front door you can see Pikes Peak through the house.

There are 4 bedrooms and 4.5 bathrooms in the home. The family has two young children, so their bedrooms were put on the same side as the master bedroom. The Guest bedroom is on the other side of the house separated by the main living area. This provides the guest with some privacy yet easy access to the kitchen and main living area.
Each bedroom has its own closet and bathroom. With a little boy and a little girl, the family felt separate bathrooms would serve to bring ease over sibling rivalry during getting ready for the following 10 years to come. Each child also has a walk-in closet and extra space in their room and outlets prepared for desks so that their rooms can age with them.
Being in the country space also has a laundry/mudroom with its own outside entrance. The Dog wash is right next to the exterior door to aid in stopping mud tracking through the house when their Lab decides to go to the pond on site. There is also a mud bench area with lots of storage for backpacks, shoes, sports equipment, and other miscellaneous storage. The laundry room also has a sink, open shelving for laundry baskets, and a rod to hang clothes up. A pull out dog food drawer keeps the space tidy as well as a large cabinet for cleaning supplies with a location to store and charge a vacuum.

The family has an office at the entrance as well as a door from the office to the patio to provide some privacy in the house for any work visitors.
Other great features in this home are the open living space, large dining room table for their family dinners, a real wood-burning fireplace to heat the home on cold nights, a large walk-in pantry for organized storage, and an expansive kitchen.

This family cooks and entertains a lot! They chose double islands to maximize low drawer storage and countertop space. One island serves as a prep island the other can be used as seating or serving space for parties. Their large drawers pull out with peg storage systems for their plates, pots and pans, and other kitchen essentials.
The space is light and airy with Agreeable Grey walls, Snowbound trim, and a dark wood floor to ground the space. Wood islands complement the functional grey cabinets, while Quartz countertops tie the space together. Large windows on all sides of the home allow for a lot of natural light to flood the space.

The exterior of the home is Original White with a dark charcoal shingled roof and black metal roof at the patio. Wood accents are used throughout the home in cabinetry, the hood, doors, and shelving. Storage is also a key factor in this home, sprinkled about the space, and designed with a specific use in mind for the owners.
This home reflects how carefully we like to work with the owners to make sure that their custom home has details that truly reflect their personal style as well as functional needs to ensure their home maximizes their living as well as grows with them.
All of our hard work paid off as we were so excited to learn the public loved our house as much as we do! We won every award in our category during the award ceremony including the coveted Peoples Choice award.
Click here to see more of our work, or here to learn more about the custom build process.
For more pictures of the Masterson click here.
If you would like to contact us for a meeting regarding your custom build or remodel please call 719.220.0734



















